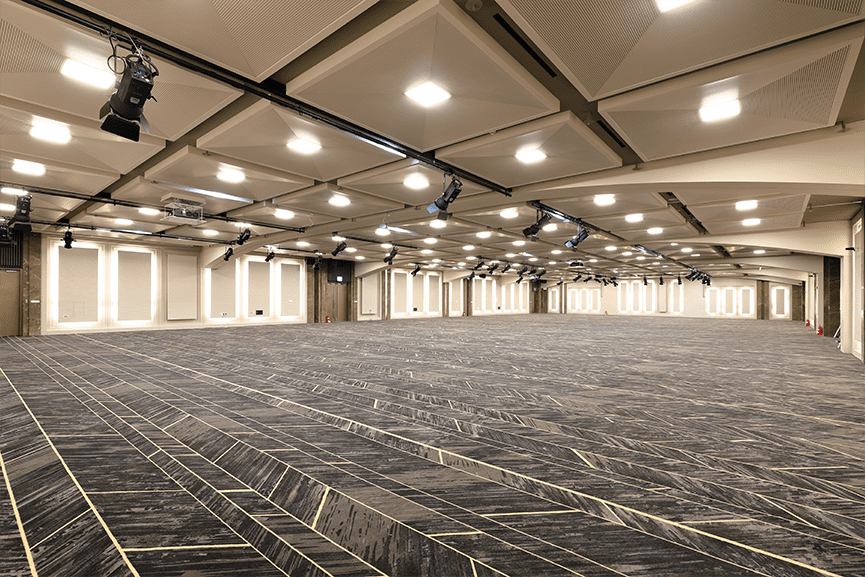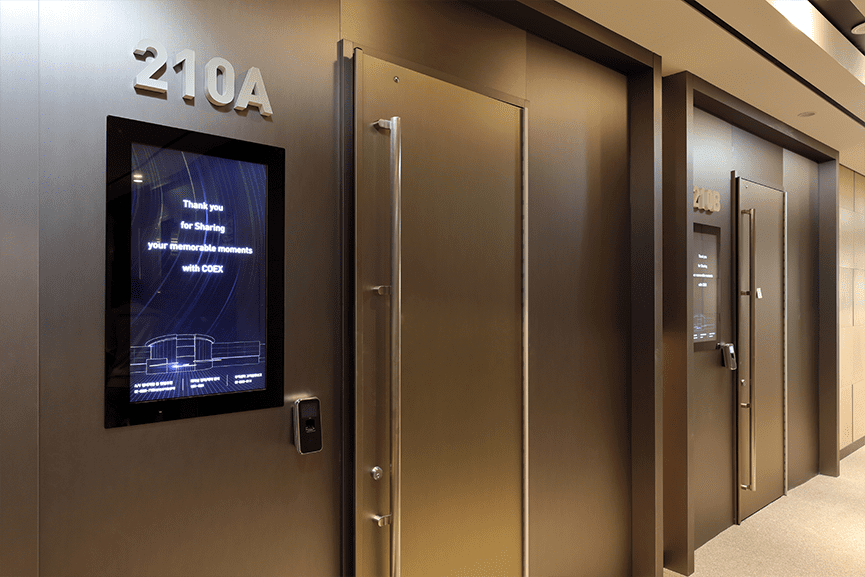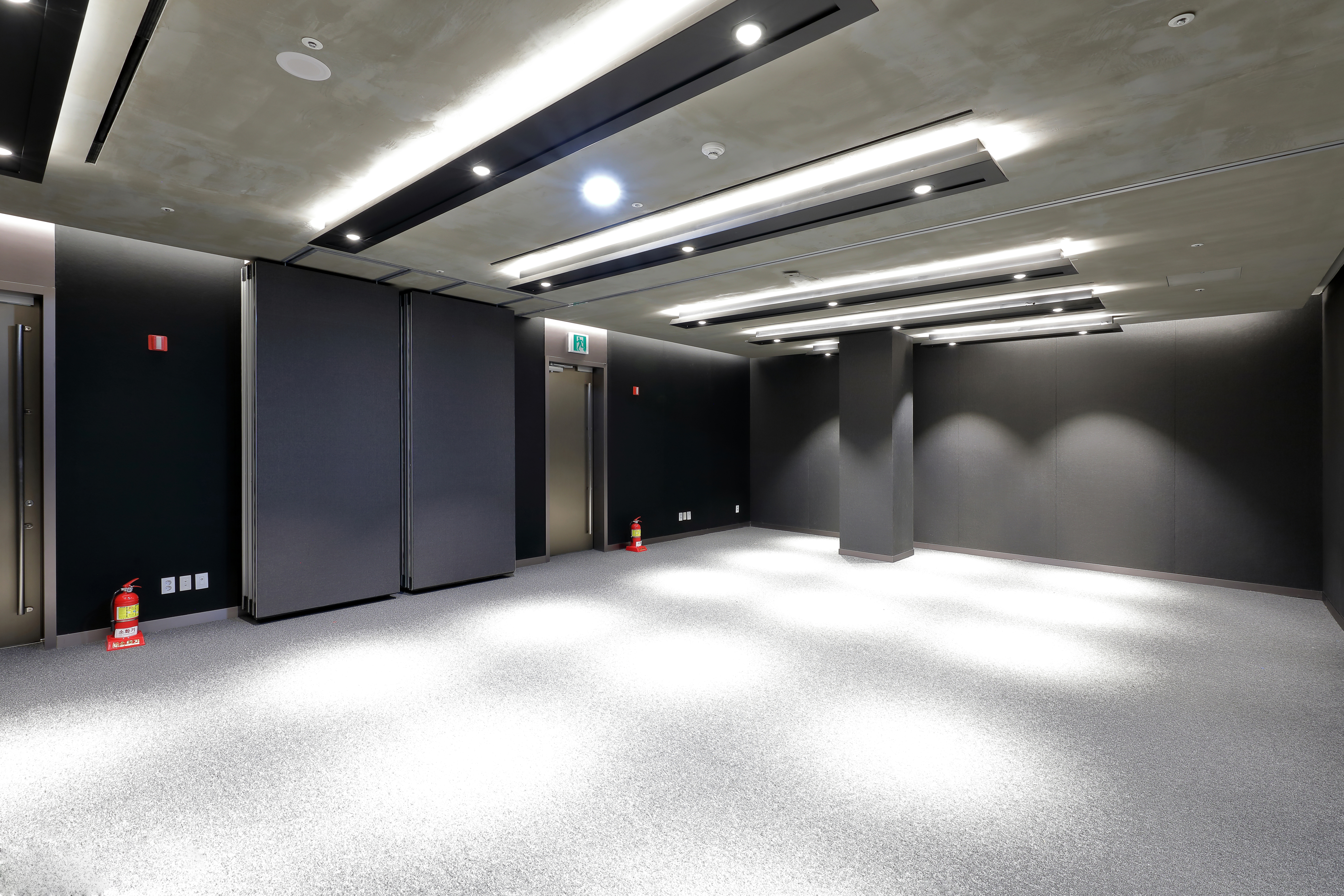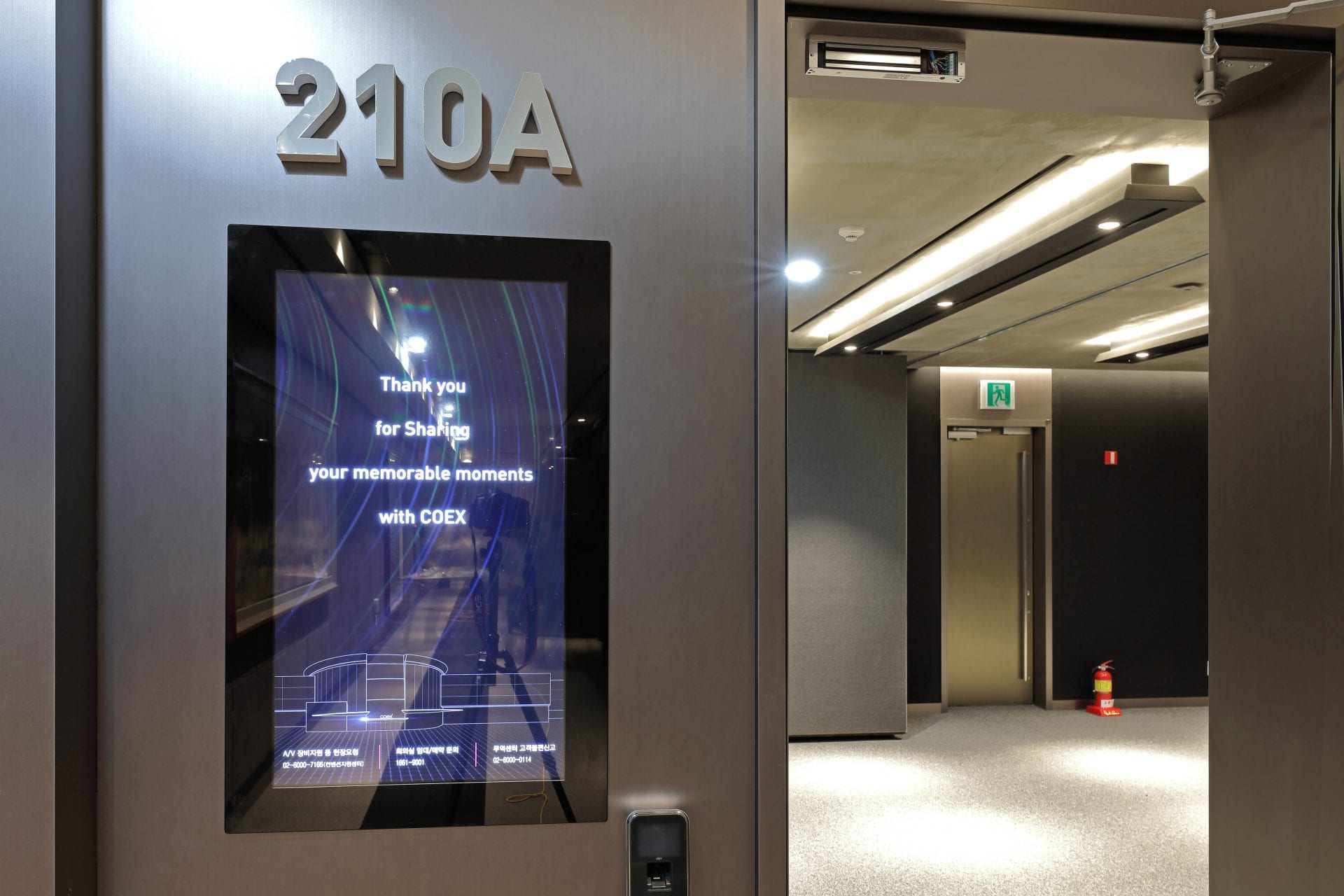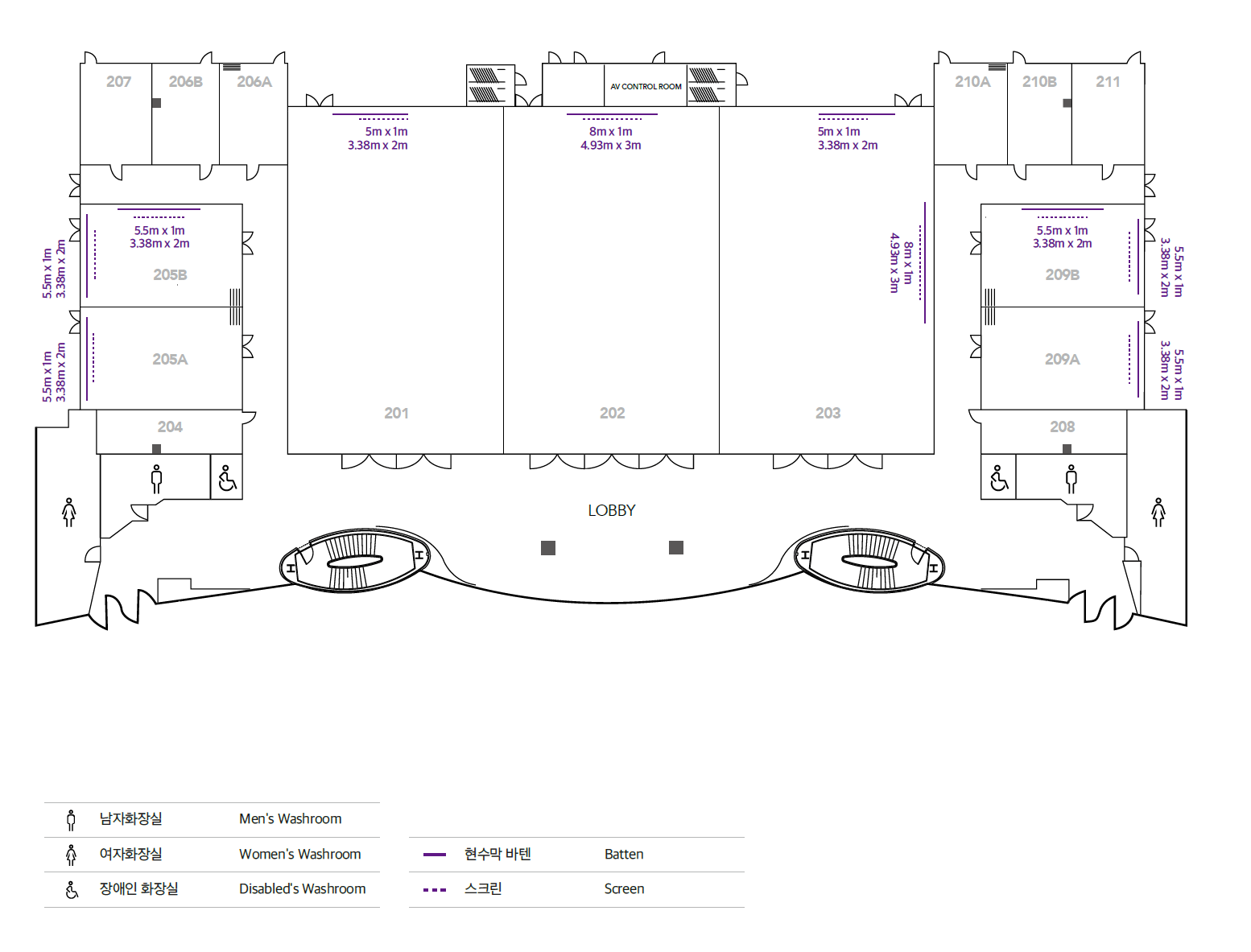| Room | Size | Ceiling Height | Usable Area | Capacities | |||||
|---|---|---|---|---|---|---|---|---|---|
| # | m | ft | m | ft | m2 | ft2 | Lecture Type |
Theater Type |
Banquet Type |
| 201 | 14.5x23x3.7 | 47.6x75.5x12.1 | 3.7 | 12.1 | 341 | 3,670 | 180 | 300 | 150 |
| 202 | 15.2x23x3.7 | 49.9x75.5x12.1 | 3.7 | 12.1 | 341 | 3,670 | 180 | 300 | 150 |
| 203 | 14.5x23x3.7 | 47.6x75.5x12.1 | 3.7 | 12.1 | 341 | 3,670 | 180 | 300 | 150 |
| 201-203 (ASEM Ballroom) |
44.2x23x3.7 | 145x75.5x12.1 | 3.7 | 12.1 | 1,023 | 11,011 | 540 | 900 | 500~550 |
| 204 | 9.9x2.8x2.9 | 32.5x9.2x9.5 | 2.9 | 9.5 | 28 | 301 | 10 | - | - |
| 205A | 11x7x2.9 | 36.1x23x9.5 | 2.9 | 9.5 | 77 | 829 | 45 | 80 | 30 |
| 205B | 11x7x2.9 | 36.1x23x9.5 | 2.9 | 9.5 | 77 | 829 | 45 | 80 | 30 |
| 205 | 11x14x2.9 | 72.2x23x9.5 | 2.9 | 9.5 | 154 | 1,658 | 90 | 160 | 70 |
| 206A | 4.7x.6.8x2.9 | 15.4x22.3x9.5 | 2.9 | 9.5 | 32 | 344 | 18 | 30 | 10 |
| 206B | 4.7x.6.8x2.9 | 15.4x22.3x9.5 | 2.9 | 9.5 | 32 | 344 | 14 | 25 | 10 |
| 206 | 9.4x.6.8x2.9 | 30.8x22.3x9.5 | 2.9 | 9.5 | 64 | 689 | 32 | 55 | 20 |
| 207 | 4.7x.6.8x2.9 | 14.4x22.3x9.5 | 2.9 | 9.5 | 32 | 344 | 18 | 30 | 10 |
| 208 | 9.9x.2.8x2.9 | 32.5x9.2x9.5 | 2.9 | 9.5 | 28 | 301 | 10 | - | - |
| 209A | 11x7x2.9 | 36.1x23x9.5 | 2.9 | 9.5 | 77 | 829 | 45 | 80 | 30 |
| 209B | 11x7x2.9 | 36.1x23x9.5 | 2.9 | 9.5 | 77 | 829 | 45 | 80 | 30 |
| 209 | 11x14x2.9 | 72.2x23x9.5 | 2.9 | 9.5 | 154 | 1,658 | 90 | 160 | 70 |
| 210A | 4.7x6.8x2.9 | 15.4x22.3x9.5 | 2.9 | 9.5 | 32 | 344 | 18 | 30 | 10 |
| 210B | 4.7x6.8x2.9 | 15.4x22.3x9.5 | 2.9 | 9.5 | 32 | 344 | 14 | 25 | 10 |
| 210 | 9.4x6.8x2.9 | 30.8x22.3x9.5 | 2.9 | 9.5 | 64 | 689 | 32 | 55 | 20 |
| 211 | 4.4x6.8x2.9 | 14.4x22.3x9.5 | 2.9 | 9.5 | 32 | 344 | 18 | 30 | 10 |
| Room | Banner width(m) | Banner height(m) | Banner Location | Screen(m) (wxh) | Beam Projector |
|---|---|---|---|---|---|
| 201 | 5x1 | 1x2.3 | Behind screen | 3.38x2(150") | 7000 (DLP/WUxGA) |
| 202 | 8x1 | 1.5x2.9 | Behind screen | 4.93x3(220") | 8500 (DLP/WUxGA) |
| 203 | 5x1/8x1 | 1x2.3 | Behind screen | 3.38x2(150") | 7000/8500 (DLP/WUxGA) |
| 201-203 (ASEM Ballroom) |
8x1 | 1x2.3 1.5x2.9 |
Behind screen | 3.38/4.93x2 (150/220")wide |
7000/8500 (DLP/WUxGA) |
| 204 | - | - | - | - | - |
| 205A | 5.5x1 | 1x2.3 | Behind screen | 3.38x2 (150")wide |
5000 |
| 205B | 5.5x1 | 1x2.3 | Behind screen | 3.38x2 (150")wide |
5000 |
| 205 | 5.5x1 | 1x2.3 | Behind screen | 3.38x2 (150")wide |
5000 |
| 206A | - | - | - | (Mobile) LED TV Monitor (1663(W)x985(H)x103(D) |
|
| 206B | - | - | - | ||
| 206 | - | - | - | ||
| 207 | - | - | - | Mobile(100*) | Mobile 5000 |
| 208 | - | - | - | - | - |
| 209A | 5.5x1 | 1x2.3 | Behind screen | 3.38x2 (150")wide |
5000 |
| 209B | 5.5x1 | 1x2.3 | Behind screen | 3.38x2 (150")wide |
5000 |
| 209 | 5.5x1 | 1x2.3 | Behind screen | 3.38x2 (150")wide |
5000 |
| 210A | - | - | - | (Mobile) LED TV Monitor (1663(W)x985(H)x103(D |
|
| 210B | - | - | - | ||
| 210 | - | - | - | ||
| 211 | - | - | - | Mobile(100") | Mobile5000 |






