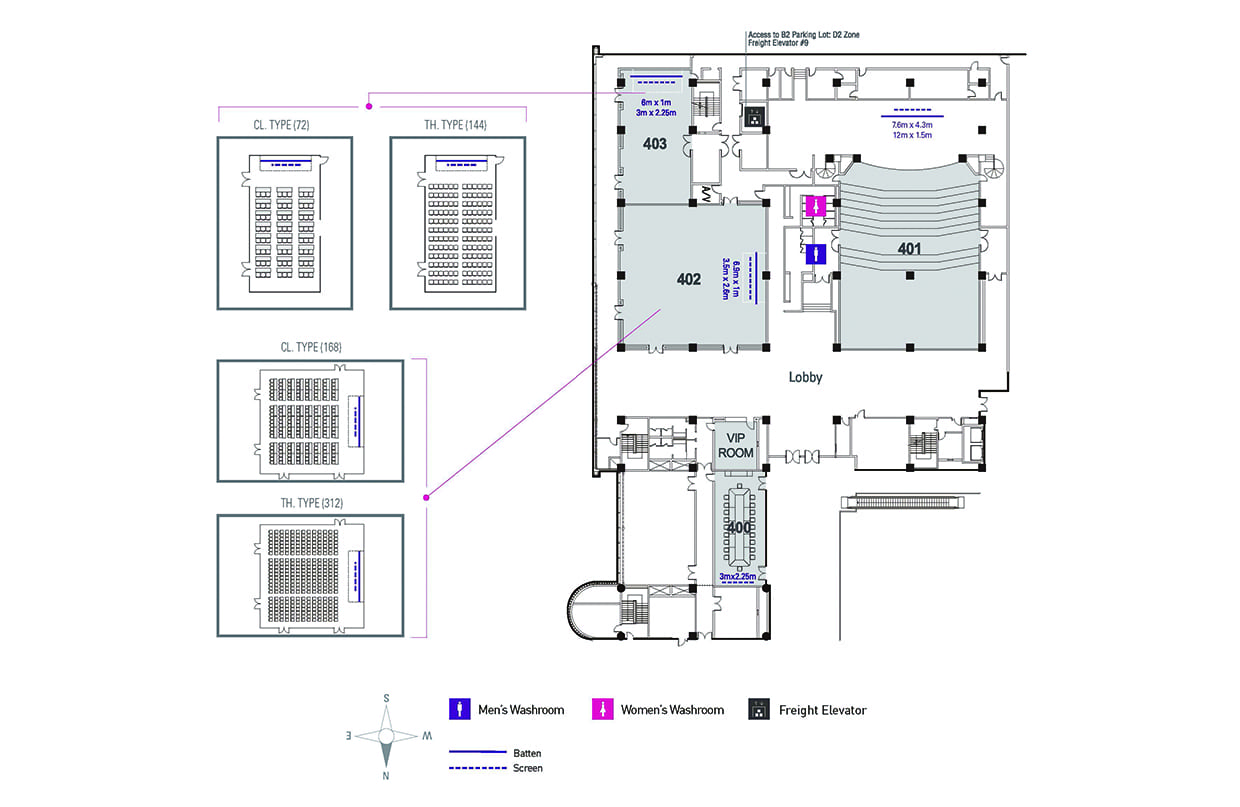| Room | Size | Ceiling Height | Usable Area | Capacities | |||||
|---|---|---|---|---|---|---|---|---|---|
| # | m | ft | m | ft | m² | ft² | Classroom Type |
Theater Type |
Banquet Type |
| 400 | 5.6x13.8x3.4 | 18.4x45.3.x11 | 78 | 839.6 | Boardroom seating 20 | ||||
| 401 | 16x34x7 | 52.5x111.5x23 | 489 | 5,264 | Theater seating 441 | ||||
| 402 | 16.9x16.5x3.4 | 55.4x54.1x11.2 | 3 | 11 | 324 | 3,488 | 168 | 324 | 160 |
| 403 | 8x16x3.2 | 26.2x52.5x10.5 | 3 | 11 | 144 | 1,550 | 72 | 144 | 60 |
| Room | Banner width(m) | Banner height(m) | Banner Location | Screen(m) (wxh) |
Lobby(m) | Wireless Microphone | Beam Projector |
|---|---|---|---|---|---|---|---|
| 400 | 5.*1 | 0.7*2.4 | Behind screen | 3.3*1.85(150") | 600Mhz*2 | 5,000ANSI*1 | |
| 401 | 12.*1.5 | 1.5*5 | In front of screen | 7.6*4.3(350") | 6*18*3.5 | 900Mhz*4 | Built-in LED screen 13*5m (3328pxl x 1280pxl) |
| 402 | 6.9*1 | 1*3 | Behind srceen | 3.5*2.6(170") | 8*18.5*3.9 | 600Mhz*2 | 6,200ANSI*1 |
| 403 | 6*1 | 1*3 | Behind srceen | 3*2.3(150") | 2.7*16*3.9 | 600Mhz*2 | 5000ANSI*1 |







