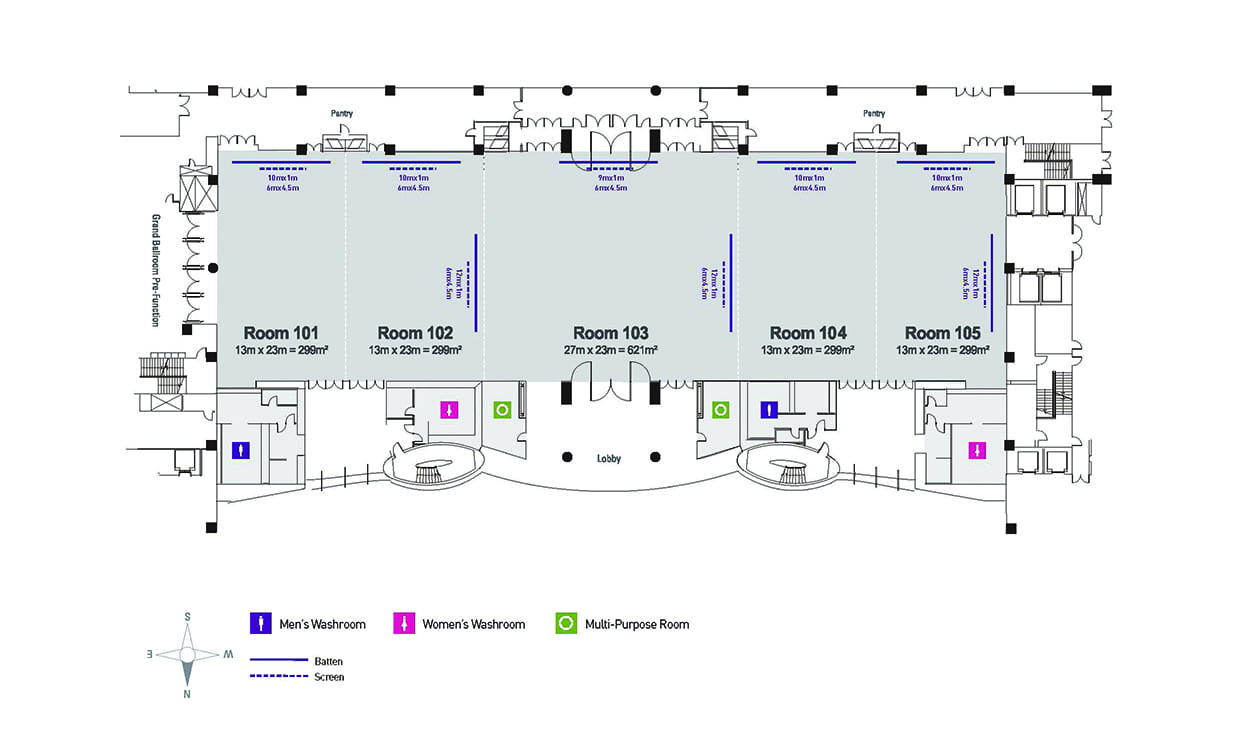| Room | Size | Ceiling Height | Usable Area | Capacities | |||||
|---|---|---|---|---|---|---|---|---|---|
| m | ft | m | ft | m² | ft² | Lecture type |
Theater type |
Banquet type |
|
| 101 | 12.6×22.3x4.5 | 41.3×73.2x14.8 | 4.5 | 14.8 | 299 | 3,218 | 150 | 288 | 150 |
| 102 | 13.4×22.3x4.5 | 43.9×73.2x14.8 | 4.5 | 14.8 | 299 | 3,218 | 150 | 288 | 150 |
| 103 | 26.9×22.3x4.5 | 88.3×73.2x14.8 | 4.5 | 14.8 | 621 | 6,684 | 300 | 600 | 280 |
| 104 | 13.4×22.3x4.5 | 43.9×73.2x14.8 | 4.5 | 14.8 | 299 | 3,218 | 150 | 288 | 150 |
| 105 | 12.6×22.3x4.5 | 41.3×73.2x14.8 | 4.5 | 14.8 | 299 | 3,218 | 150 | 288 | 150 |
| 101-105 | 79.0×22.3x4.5 | 259.2×73.2x14.8 | 4.5 | 14.8 | 1,817 | 19,558 | 900 | 1,800 | 900 |
| Room | Banner width(m) |
Banner height(m) |
Banner Location |
Screen(m) (wxh) |
Beam Projector |
|---|---|---|---|---|---|
| 101 | 10*1 | 2*4.5 | Behind screen | 6*4.5 (300") | 16,000ANSI |
| 102 | 10*1 | 2*4.5 | Behind screen | 6*4.5 (300") | |
| 103 | 10*1 | 1*4.5 | Behind screen | 8*4.5 (400") | |
| 104 | 10*1 | 2*4.5 | Behind screen | 6*4.5 (300″) | |
| 105 | 10*1 | 2*4.5 | Behind screen | 6*4.5 (300") | |
| 101-105 | 10*1 | 2*4.5/1*4.5 | Behind screen | 6*4.5 (300") / 8*4.5 (400") |






