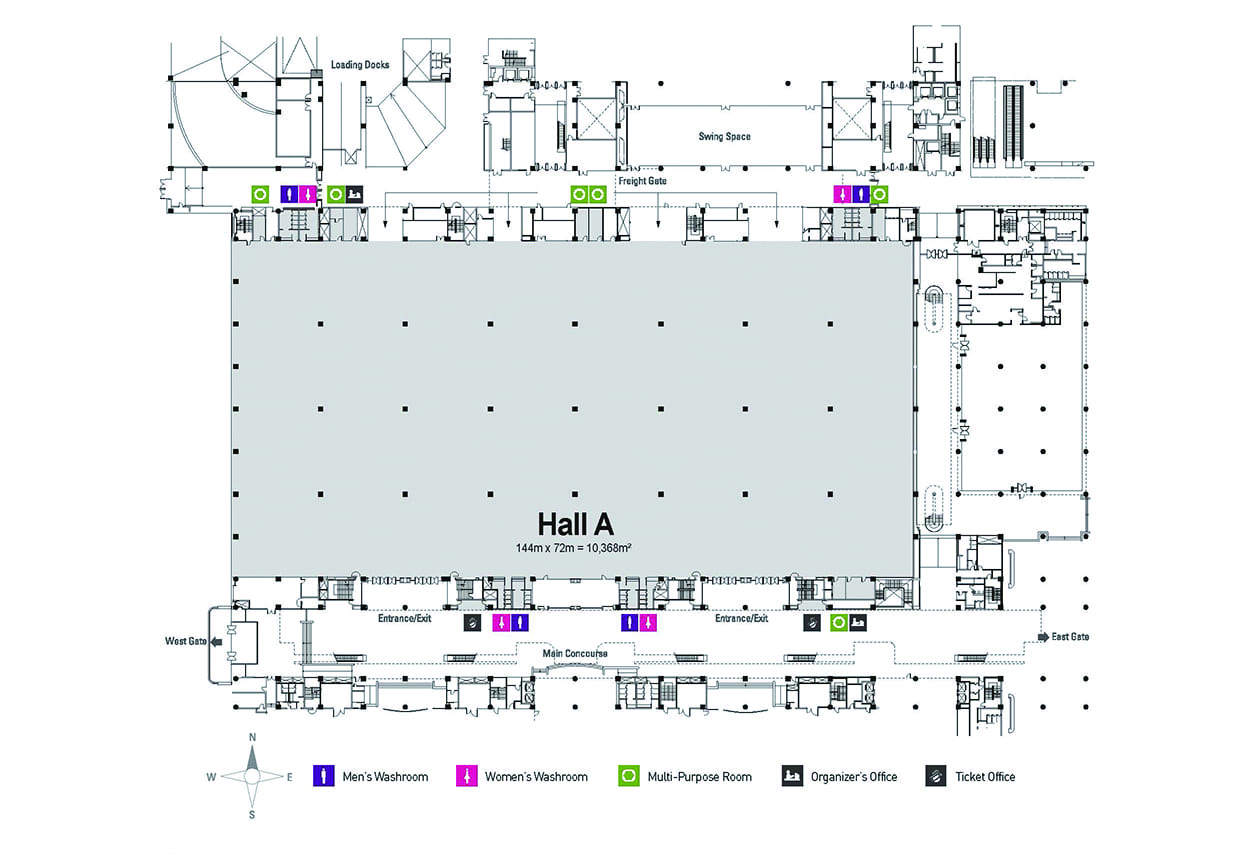FACILITIES
- Floor finish : Polished concrete
- Trench box : Water, air, electricity, drainage and communication service outlet
- Space between pillars : 18m
- Floor load : 1.5 tons/m²
OTHER
- Organizer’s office : 1 per hall (for hall A2, A3 located on mezzanine level)
- Multi-purpose room : 6 in exhibition (13m²~21m²)
※Coex Hall A can be only rented as a whole(no partial rental).
| Hall | Dimensions | Ceiling Height | Usable Area | ||||
|---|---|---|---|---|---|---|---|
| # | Meters | Feet | Meters | Feet | Sq. Meters | Sq. Ft | |
| Hall A | 1 | 36.0 × 72.0 | 118.1 × 236.2 | 9 | 29.5 | 2.592 | 27.900 |
| 2 | 36.0 × 72.0 | 118.1 × 236.2 | 8 | 26.3 | 2.592 | 27.900 | |
| 3 | 36.0 × 72.0 | 118.1 × 236.2 | 8 | 26.3 | 2.592 | 27.900 | |
| 4 | 36.0 × 72.0 | 118.1 × 236.2 | 9 | 29.5 | 2.592 | 27.900 | |
| 1+2+3+4 | 144.0 × 72.0 | 472.4 × 236.2 | - | - | 10.368 | 111.600 | |










