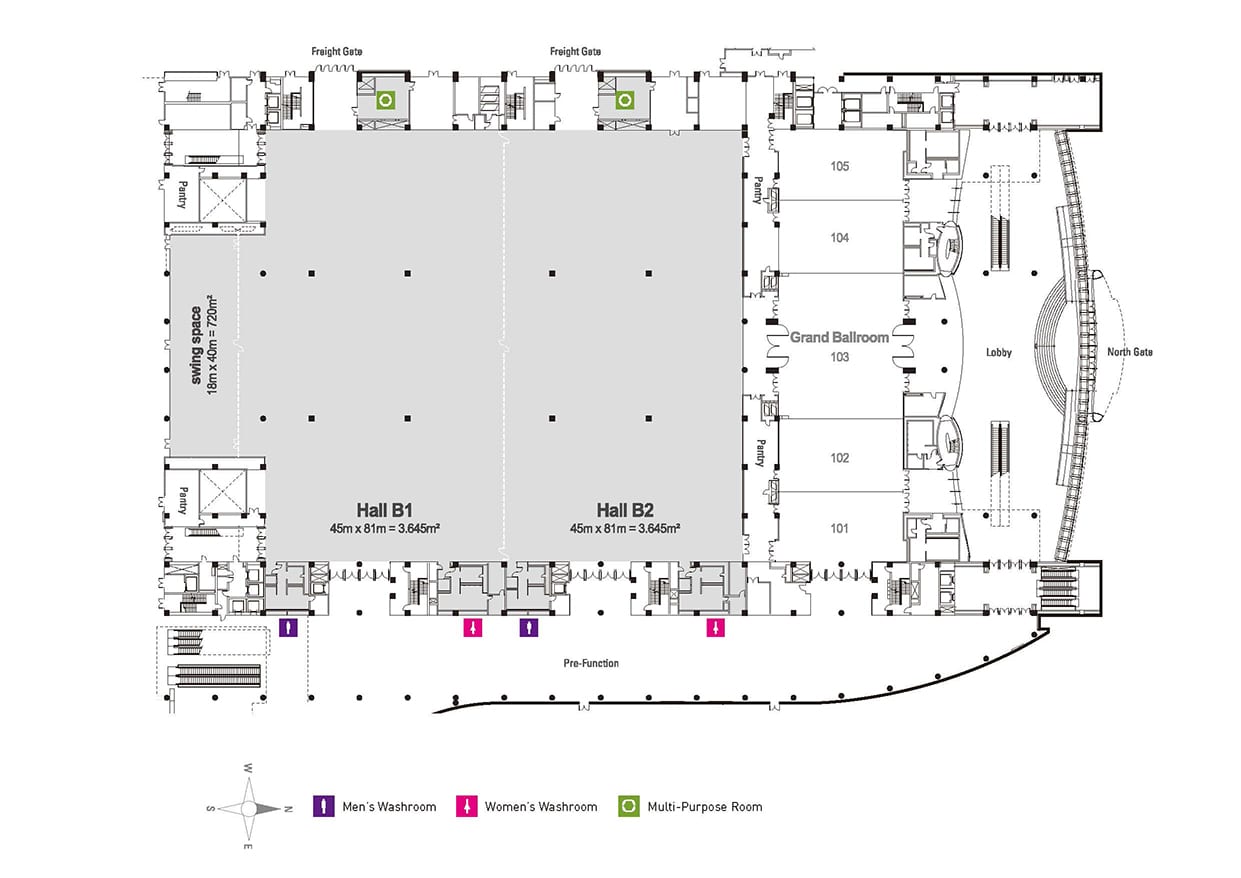FACILITIES
- Floor finish : polished concrete
- Trench box : water, air, electricity, drainage and communication service outlet
- Space between pillars : 18m, 27m
- Floor load : 1.5 tons/m²
OTHER
- Swing space : 720m², can be used as exhibition space, loading corridor or passageway between halls
- Organizer’s office : 1 per hall on mezzanine floor (126m²)
- Multi-purpose room : 1 per hall at freight gate (60m²)
| Hall | Dimensions | Ceiling Height | Usable Area | ||||
|---|---|---|---|---|---|---|---|
| # | Meters | Feet | Meters | Feet | Sq. Meters | Sq. Ft | |
| Hall B | 1 | 45.0 × 81.0 | 147.6 × 265.7 | 9.5 | 31.2 | 3,645 | 39,235 |
| 2 | 45.0 × 81.0 | 147.6 × 265.7 | 9.5 | 31.2 | 3,645 | 39,235 | |
| 1+2 | 90.0 × 81.0 | 295.3 × 265.7 | 9.5 | 31.2 | 7,290 | 78,470 | |
| Swing Space | 18.0 × 40.0 | 59.1 × 131.2 | 6.2 | 20.3 | 720 | 7,750 | |









